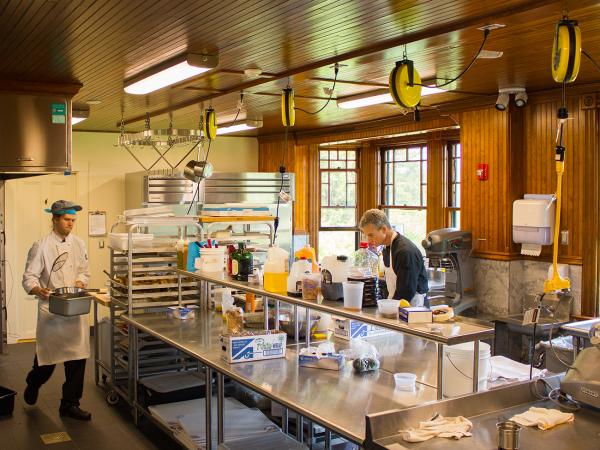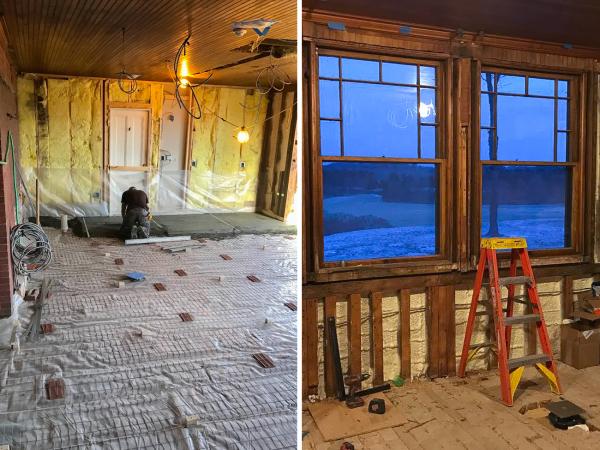I loved that you saved and reused the mable! Looking forward to dinner and or breakfast with you folks soon.
The kitchen at the Inn is the crucible where all our farm-fresh, local ingredients are transformed into memorable delicious meals for the Farms' guests and program participants. It serves not just our farm-to-table restaurant, where over 80% of the ingredients are sourced from Vermont suppliers and producers, but also a growing number of educational programs and our public Farm Cart.
“Food makes sustainability come alive for our educators,” explains Jen Cirillo, Director of Professional Development. “If we’re discussing local food and the importance of healthy fresh food for young people, we’re eating healthy fresh food in our programs. We’re modeling what we’re teaching.”
Food is instrumental to all our work around sustainability. The kitchen is at the heart of it.
So the kitchen, largely unchanged since the 1987 restoration of the Inn, was due for an upgrade. We tackled the renovations this winter and spring, and this week I toured the facility with Inn Executive Chef Jim McCarthy.
The kitchen area has four primary spaces: the main (or line) kitchen; a prep kitchen; a staging area for servers, and a multi-purpose staff room. Each received attention.
The main kitchen has been outfitted with new equipment, with some minor adjustments. “We went from 12 burners to 10 burners and freed up space for a larger griddle.” Jim noted. “We can serve more pancakes!”
The server staging room was rearranged for better flow, and a reach-through window expanded for more warming space. “Food comes in waves no matter what you do,” Jim explained. “Now we can more easily service the main dining room as well as any event happening in the private dining room.”
The staff room: “One thought at the beginning of the project was to use the staff area for more kitchen space,” recounts Jim. “Then we started counting up everything that happens here and we realized that would be impossible. Every department uses this space.” Now it’s laid out to accommodate all those uses more gracefully (including where our florist arranges all the bouquets for the Inn, largely from flowers grown at the Market Garden).
Prep kitchen: As we walk into the prep kitchen Jim sweeps his hand and says, “This is where the most change happened. And that hood,” he points, “is the biggest single change.” The “hood” is a new oven with a stock burner and tilt skillet, great for making soups, chili, or marinara. “Before the renovation,” Jim explains, “Our only cooking space was up on the line, so if you were roasting carrots, you’d prep them here, run them up to the oven, set the timers, come back down, wait, run check on them, etc. There was a lot of running back and forth.” Now the main line kitchen serves the restaurant exclusively, while the prep kitchen is for pastries, the Farm Cart, and meals for various camps, workshops, or special functions.
Here’s how it’s already playing out: “Last week when Future Farmers of America were here, we were able to put out 80 lunches and 80 dinners from this kitchen, while also serving a [Shelburne Farms] Board dinner out of the other kitchen,” Jim says, “We would have gotten away with doing that in the past, but it would have been uncomfortable.”
Functionality, historical integrity, and safety were the guiding principles of the restoration. For example, in the prep kitchen, we kept historic wooden shelving that was original to the house, but layered metal over the shelves so we could clean them more easily. In the server staging area, we discovered a historic paint color beneath other paint on the plaster walls, so we used “Louisburg Green” from Benjamin Moore to honor it. For safety, new slip-proof floors were installed throughout the area (they’re the same floors used at Stone Barns). Original marble walls were retained, but they were removed, cleaned, and polished, so they will be easier to clean.
This will be our inaugural season with the new kitchen, and Jim is already excited by what he’s seeing. Of course, as with any kitchen renovation, there’s the move-in process. “We’re still figuring out where everything needs to go and where everything’s going to live.”
With Thanks!
On May 9, 2017, the Shelburne Farms Board dedicated the David and Landon Storrs Kitchen and expressed the organization's deep gratitude to David and Landon for making the project possible. The Board also recognized the additional special support provided by David Hollenbeck and The Forrest and Frances Lattner Foundation, Blodgett Oven Company, and Kittredge Equipment Company.
Comments
Thanks, Nick - a lot of thought went into this project, and it is so exciting to have the new kitchen in use this season. We look forward to your visit!
Very neat to read. Worked in the main kitchen from 1988-94 or thereabouts. I remember at the time the prep kitchen was mostly office-desk space, a large table for doing the flowers, and a freezer and 3 fridges. ALL the prep and cooking was done in the main kitchen!
You know the old kitchen well! It sounds like the staff are really loving the new space for the incredible amount of cooking they do there!
Chef David, Is that you?
Will there be a tour of the new kitchen renovation for members? Would love to see it.
Hi Diana, there is nothing planned at the moment, but that is certainly an interesting idea!


