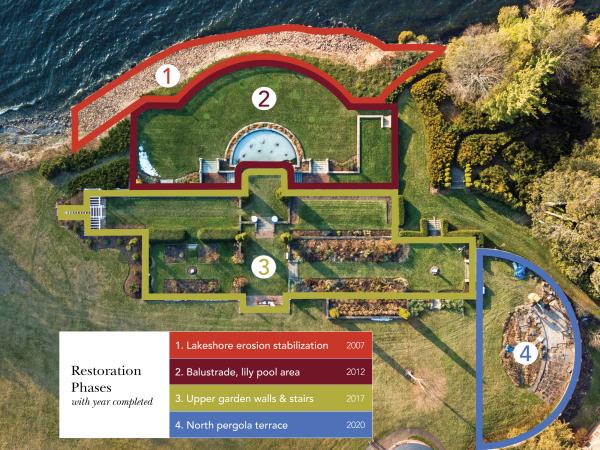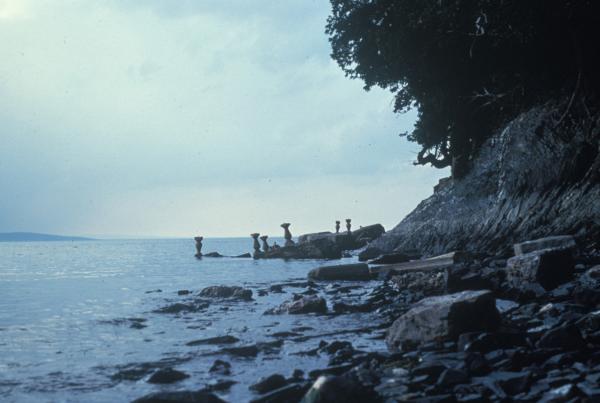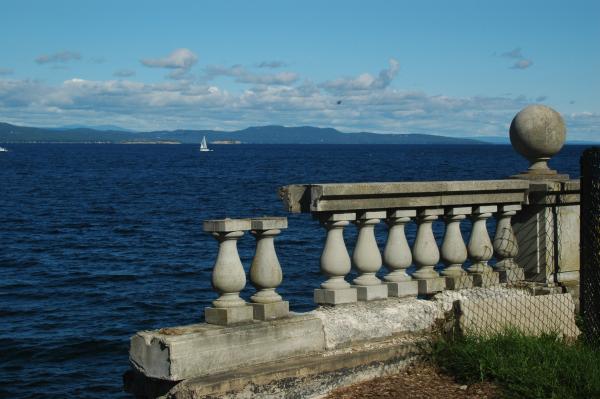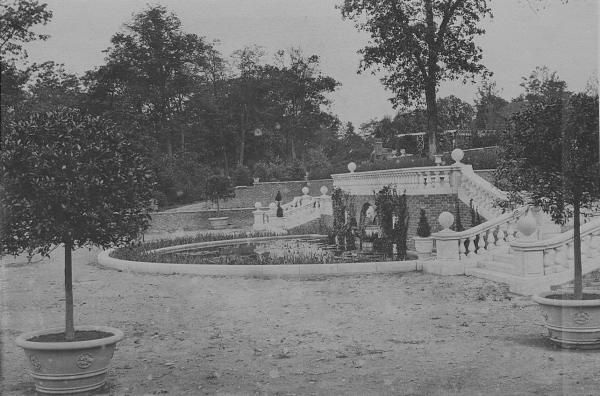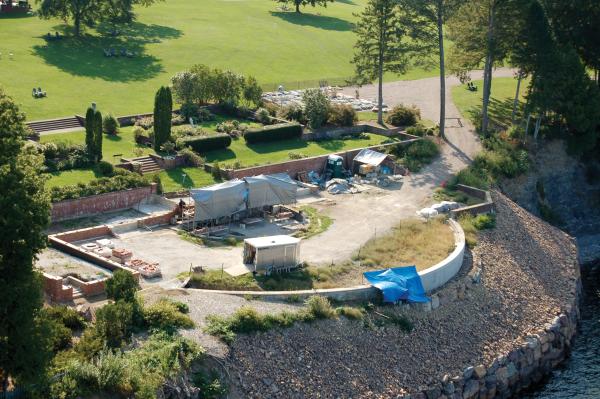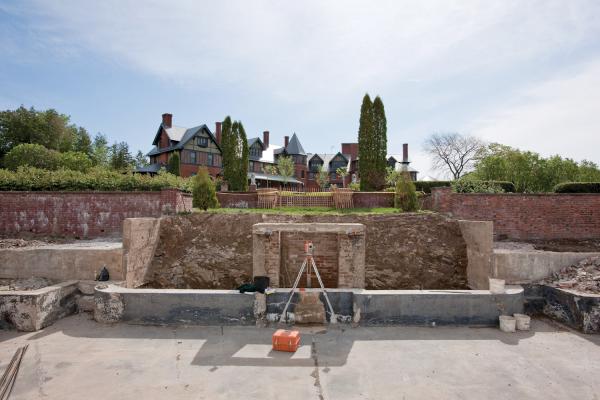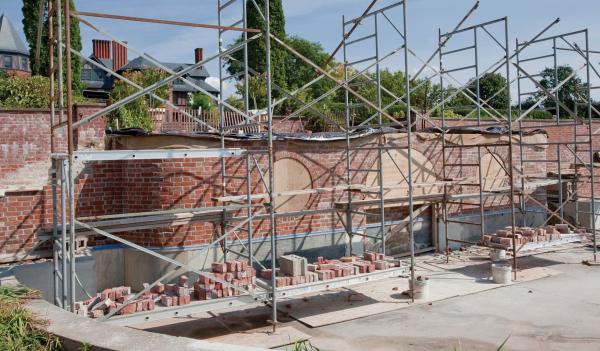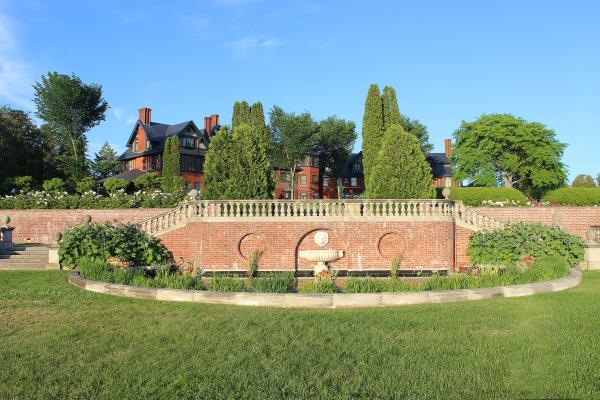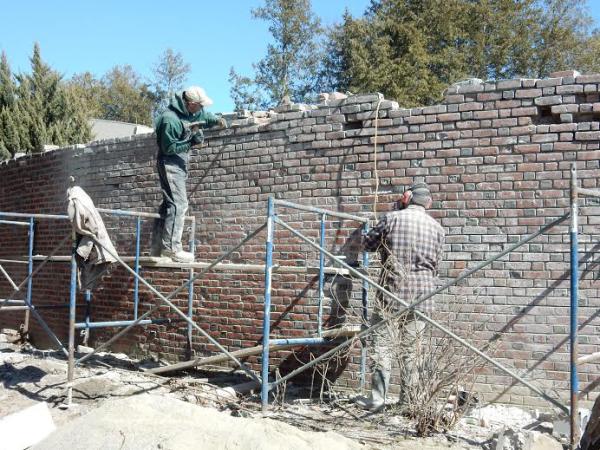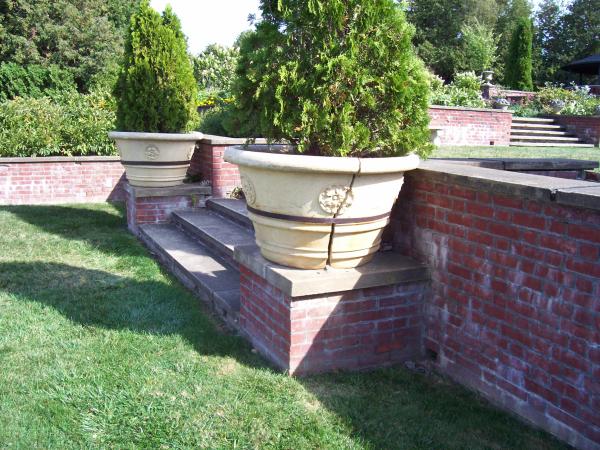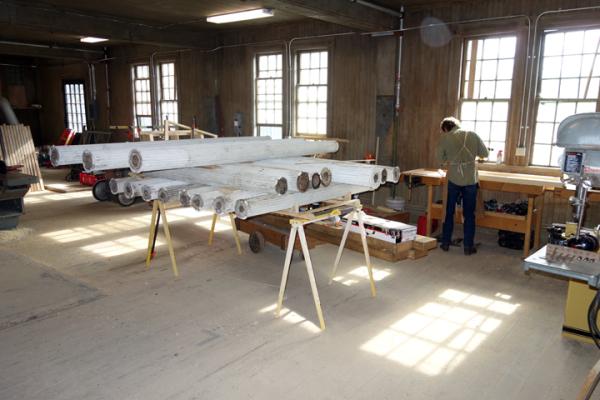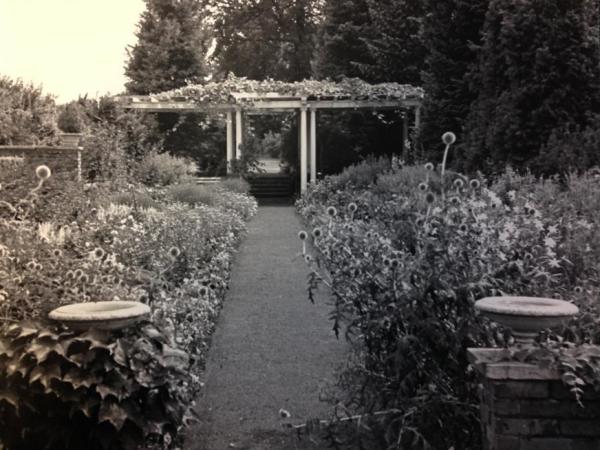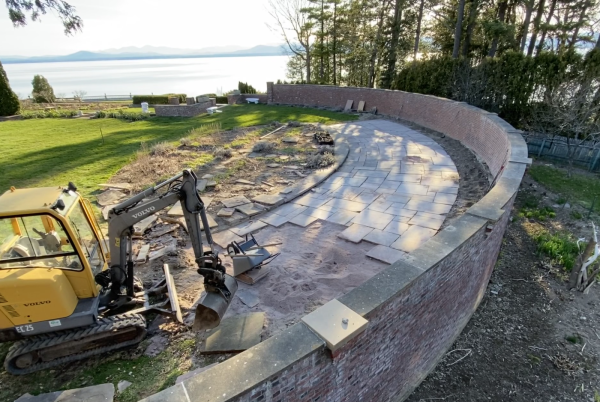Thanks, nice post with great details of garden evolution and dates. Early garden details interesting as well as the various chambers of the formal gardens today. We are happy to see the Sukko book, it puts a cap on the efforts begun back in 2000 and further in our planning work, by Heritage Landscapes in 2004. Fun to read.
Restoring the Formal Gardens, 2007-2020
Note: This blog expands on an earlier garden restoration update from 2015.
Inspired by an anonymous donor, Shelburne Farms began plans to restore its formal gardens in 2006, under the careful guidance of architectural conservator Douglas Porter. This spring, we completed the final phase of the four-phase restoration, thanks to the vision, talent, dedication and generosity of so many, from supporters to craftspeople. Collectively, they have helped us conserve -- and continue to help maintain -- these remarkable gardens.
Here are some photographic highlights from the four phases of the restoration.
PHASE 1: Lakeshore Erosion Stabilization (2007)
After years of erosion, several pieces of the balustrade had fallen into the lake, while other parts were cracked and crumbling. Stabilizing the shoreline was the first step to support and protect future work. Equipment operators drove out onto the frozen lake in the winter/spring of 2007 to construct a new retaining wall, which was backfilled with tons of stone to provide substantial fortification between the lake and the garden.PHASE 2: Repairing balustrade & lily pool area (2012)
The balustrade was constructed in 1914 by the Art Stone Company of Miller Falls, Massachusetts, and the lily pool was completed by 1918. Both of these elements were meticulously restored and reconstructed over several years by a historic preservation team from the University of Vermont, overseen by Doug Porter.
PHASE 3: Upper garden walls and stairs (2017)
The grand allee (ca. 1913) is a focal point of the Formal Gardens today, planted in an adapted Gertrude Jekyll color scheme. Head Gardener Birgit Deeds carefully removed the plant materials to allow workers to repair and reconstruct the built elements, stairways, and statuary. This included improving the drainage of perimeter walls to assure their long-term stability.
In 2015, masons began tackling the curved boundary wall of the northern pergola, as well as other walls in the north end of the garden. They repointed the mortar between the bricks, which had decayed and weathered over time, and reinforced plain concrete retaining walls.
Conservator Angelyn Bass, a consultant to the Formal Gardens Restoration Project, oversaw the repair and cleaning of cast stone and marble decorative elements, including wall caps, statuary, furniture, and urns. She conserved and repaired one of the two lions perched in the garden, as well as two of four surviving Italianate pots purchased by Lila Webb in 1909.
To prepare the south pergola allee, we laid down new sod and Head Gardenerr Birgit Deeds designed new beds. The beds include French lilacs, a collection of peonies (donated anonymously), and globe thistle. The globe thistle is sympathetic to the original planting scheme (see photographs below).
PHASE 4: The North Pergola Terrace
In the final phase of the restoration, craftspeople repaired the terrace of the North Pergola, in front of the arched wall that was repaired in 2015.
If you are interested in supporting the ongoing care and maintenance of the Formal Gardens, through an endowment gift or otherwise, please contact Heidi Webb, Major Gifts Officer, hwebb@shelburnefarms.org, 802.985.0303
For a closer (and beautiful) look at the Formal Gardens and their restoration, see the recently published book, The Formal Gardens of Shelburne Farms by Glenn Suokko. Several images from his book are included in this blog, used with permission.

