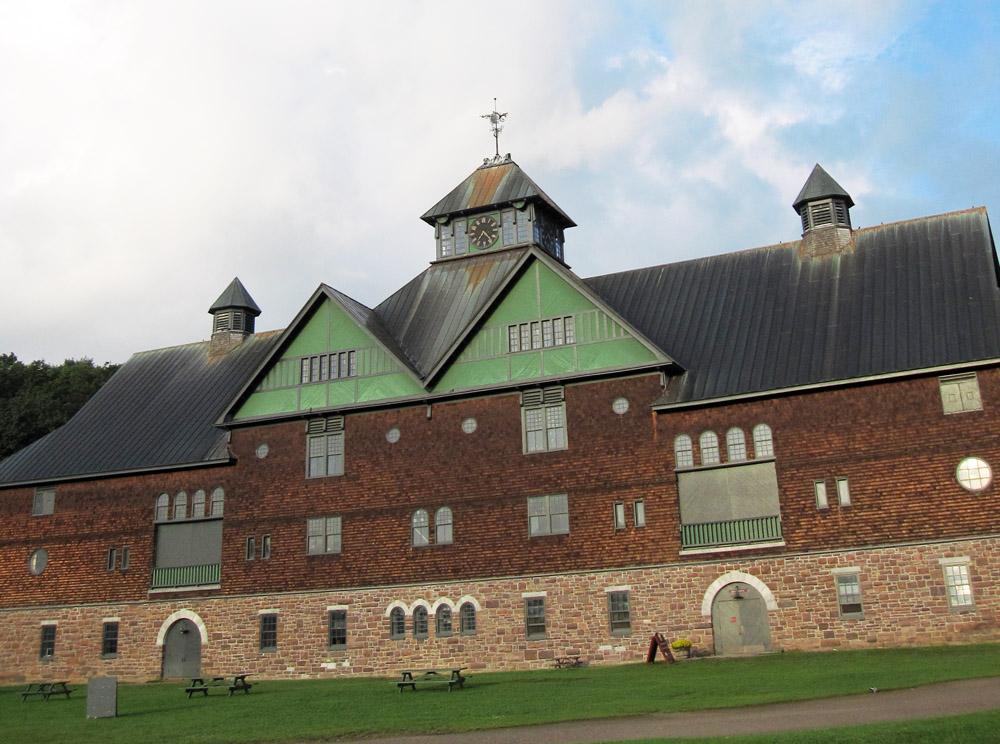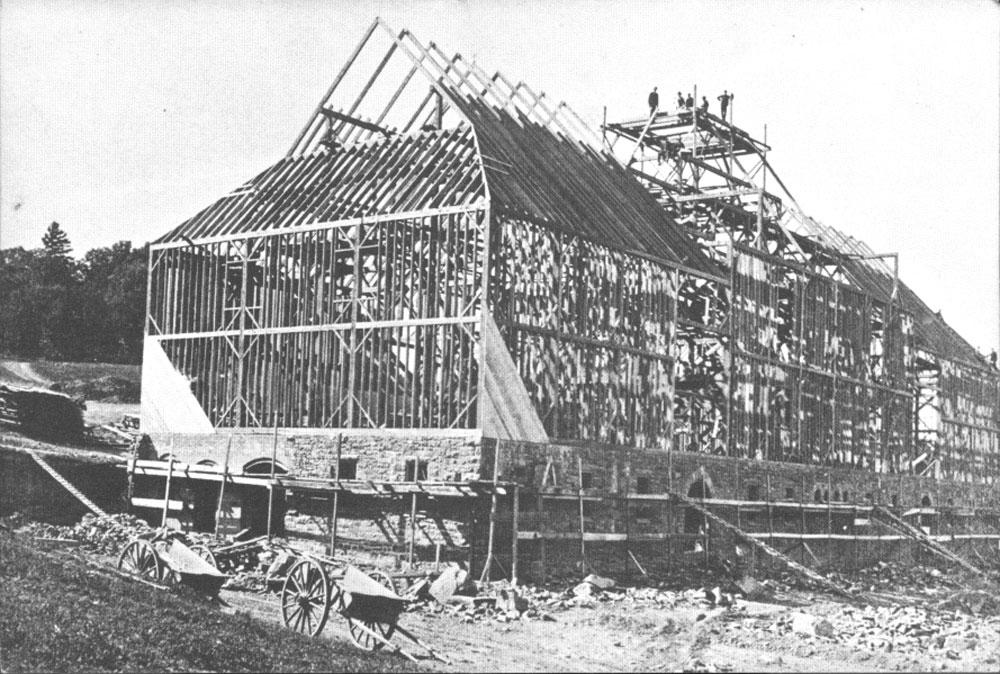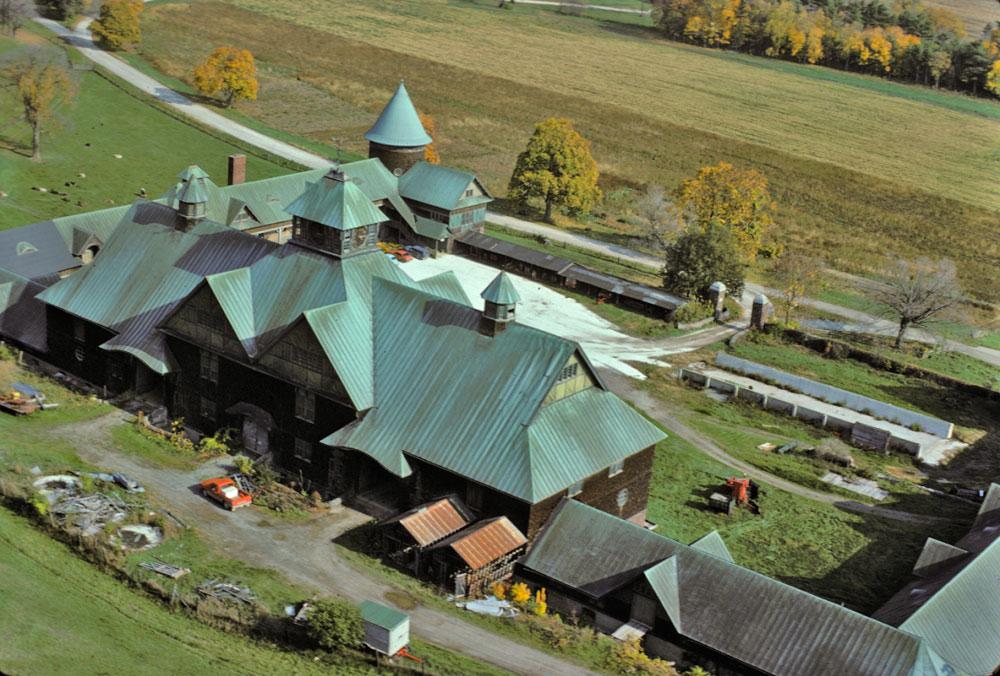The Farm Barn is the hub of Shelburne Farms' education programs and nonprofit administration. It's main section is five stories high; its courtyard is nearly 2 acres. It was designed by architect Robert H. Robertson, and constructed between 1886 and 1890 to house offices, workshops, farm machinery, stables, and crop storage rooms. In 1972, the new nonprofit began using the building. Then from 1990-1993, the barn underwent a $3-million renovation to become an education center.
What's in the Farm Barn Today?
- The Farms' administrative offices
- The McClure Center for School Programs
- The Children’s Farmyard
- The Farm's cheesemaking facility and mail order operations.
- O-Bread Bakery, an independent organic bakery
- Beeken/Parsons, an independent furniture maker




